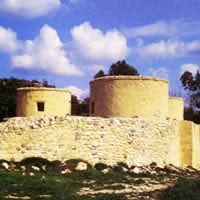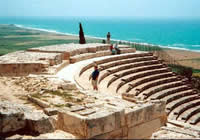|
|
| |
| |
| |
|
| |
 |
| |
|
| uses Google technology and indexes
only and selectively internet - libraries
having books with free public access |
|
 |
|
|
 |
|
| |
|
| |
Previous | |
Next |
|
 |
GIOVANNI MARITI
Travels in the Island of Cyprus
page 59 View PDF version of this page CH. ix] Lapasis 55
left is a door above which are carved the arms of Lusignan. This leads to a refectory 90 feet long, and 32 broad. The vault is carried by seven columns ; and on the north are six very large windows, from which there is a charming view. Between two of these windows is the pulpit, from which the monks read during meals : it is reached by a convenient stair-case constructed in the thickness of the wall. Directly opposite the entrance, under the first arch of the cloister, are two large sarcophagi of white marble of Roman work. The lower one is smooth, and used to receive the water from the one above it, which served as a lavabo for the refectory. This last is a single block of very white marble, long enough to receive a human body, and about two braccia in height. The monu-ment is surrounded with a festoon of flowers and fruits, which begins between the horns of a bull's head : at the corners it is caught up on four rams' heads, and in the middle of the front by the hands of a child, well executed in basso relievo. In the spaces left vacant by the curves of the festoon are lions' heads, carved in full face ; of these there are six, two in each larger, one in each smaller square.
In an excavation made at Beirut among the ruins of the ancient city I saw a similar sarcophagus, so far differing from this that on the angles were four eagles, and in front a crown, from which started a similar festoon which ended behind in various knots on the head of a bull. This had a cover of triangular section, adorned with laurel leaves arranged like fishes' scales : the tomb at Lapasis had no cover.
Under the refectory is a chamber, 66 feet long and 32 broad, of roughly squared stones, with a vault upheld in the middle by only two columns. It is constructed on the slope of the hill, and gets air from the northern side and also from a huge door towards the east, but this latter is getting choked with the earth which falls from the mountain.
For all the injuries that the building has received almost unavoidably from men and time, in some parts it is well
View PDF version of this page
|
 |
| |
Previous |
First |
Next |
|
|
|